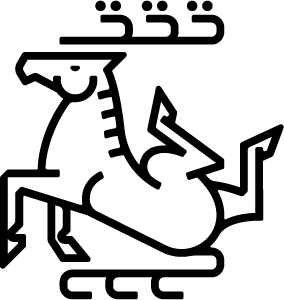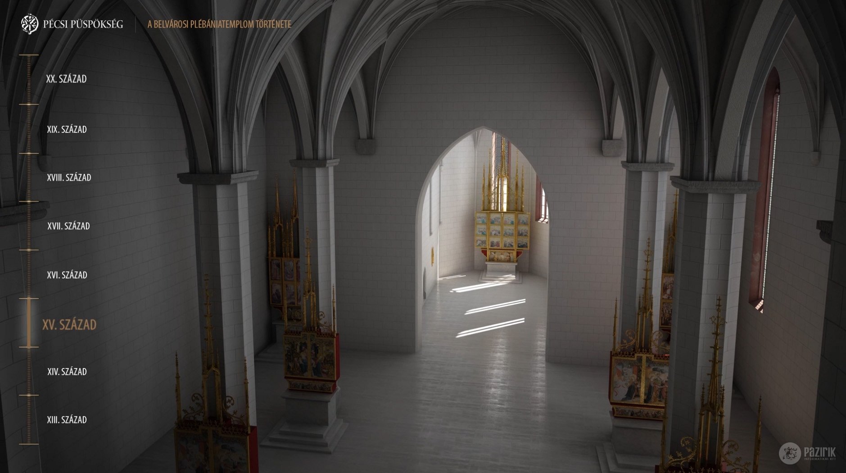
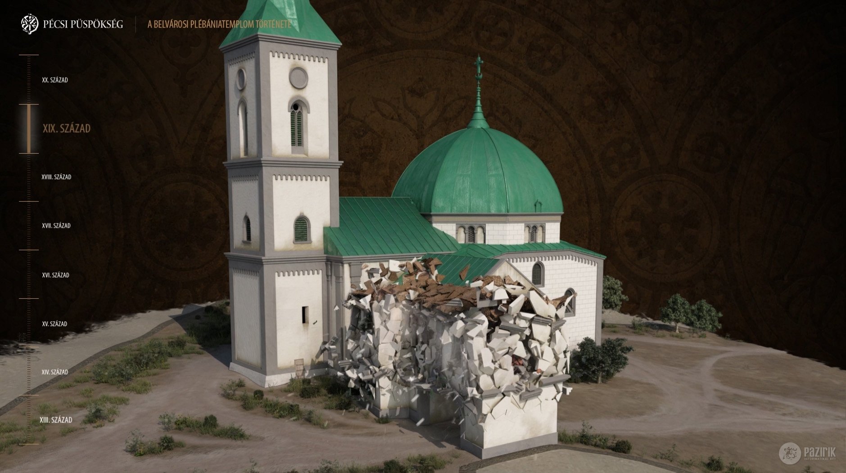
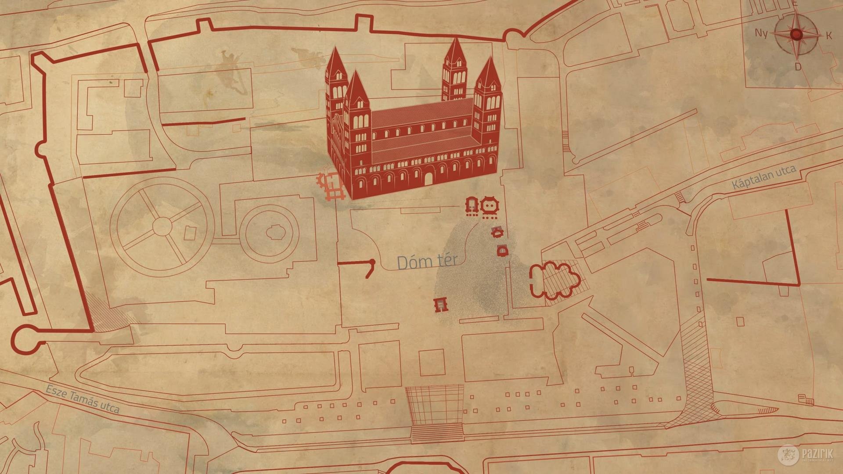
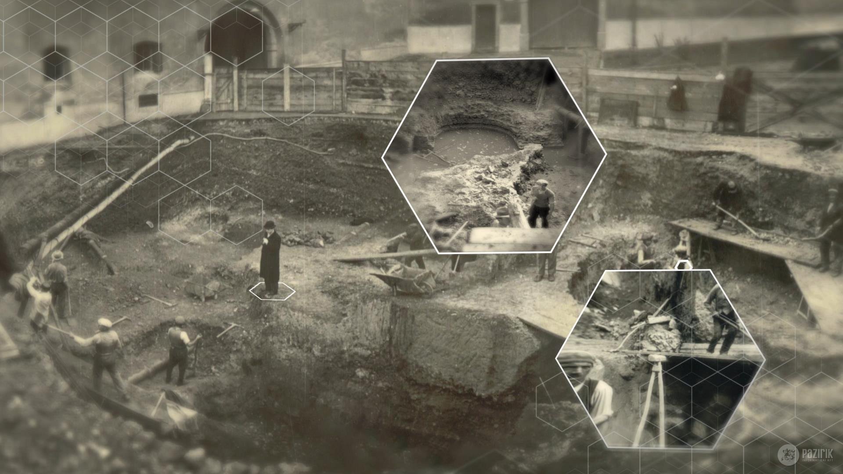
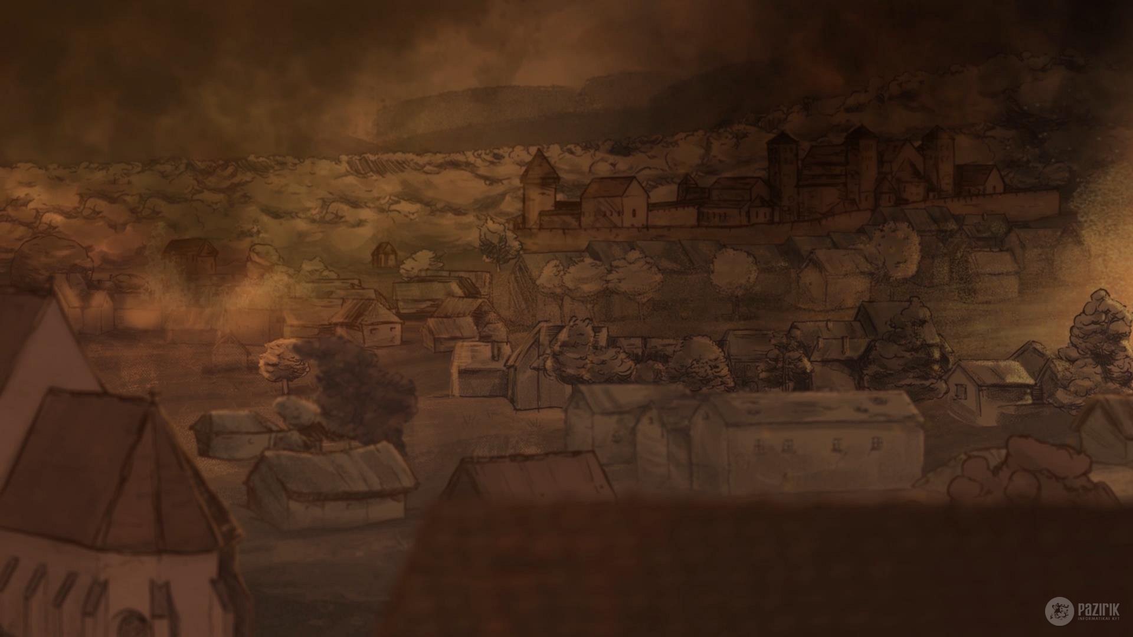

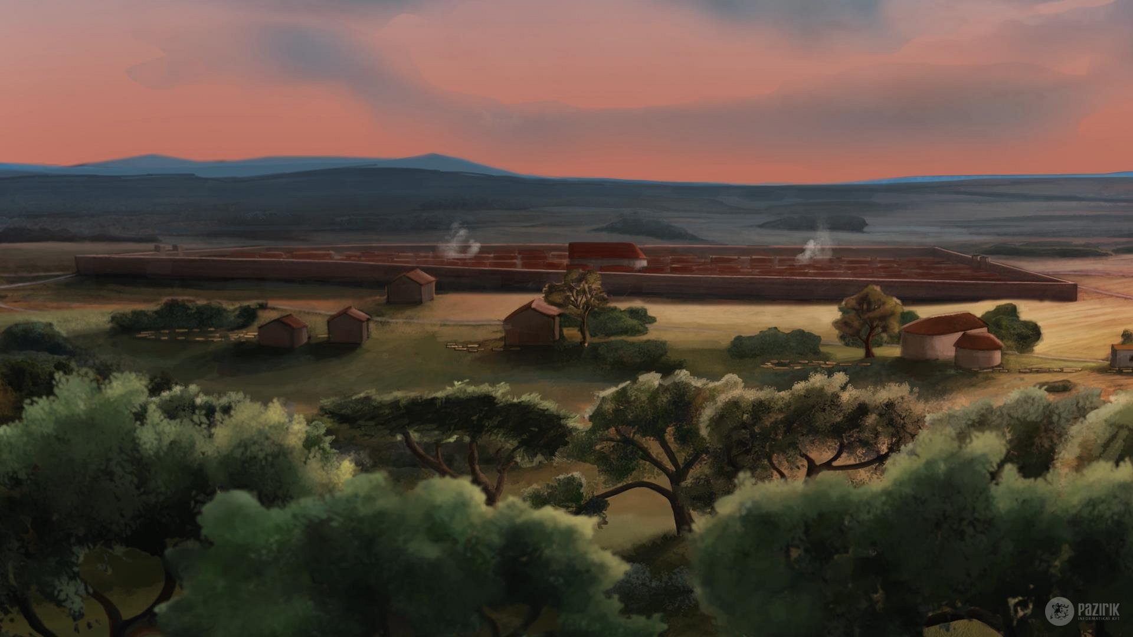

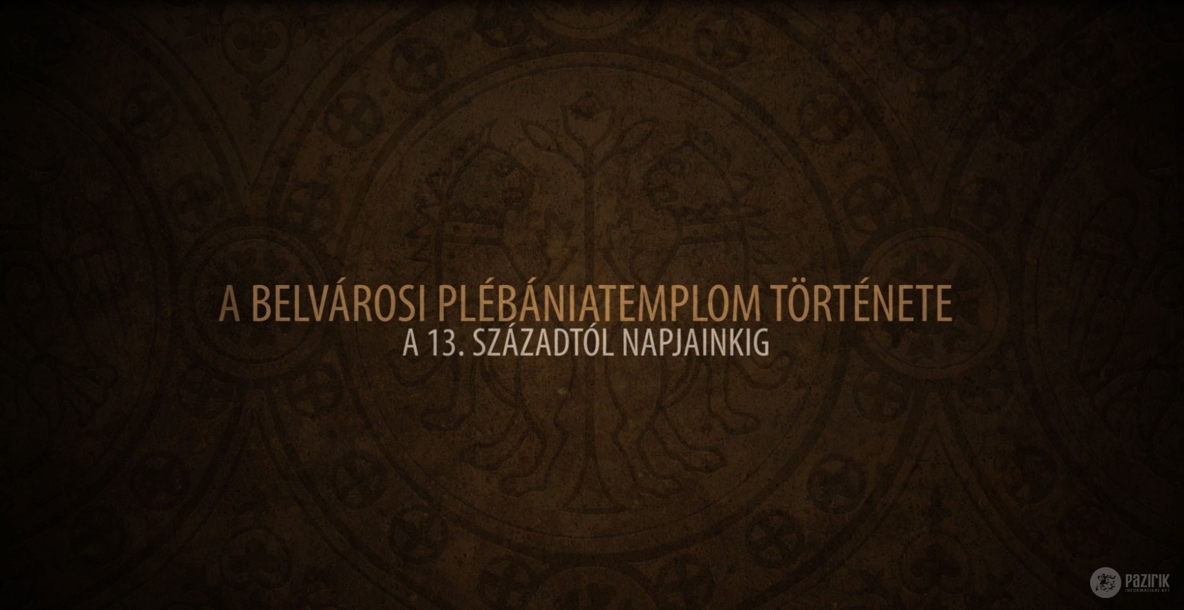
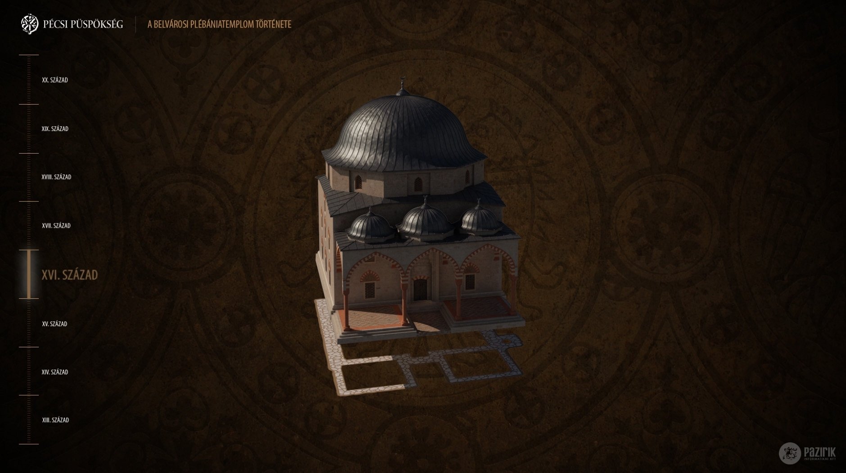
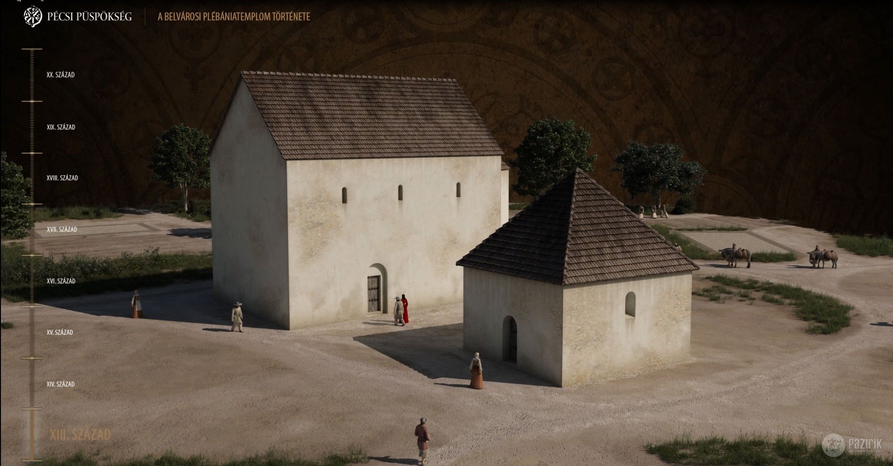
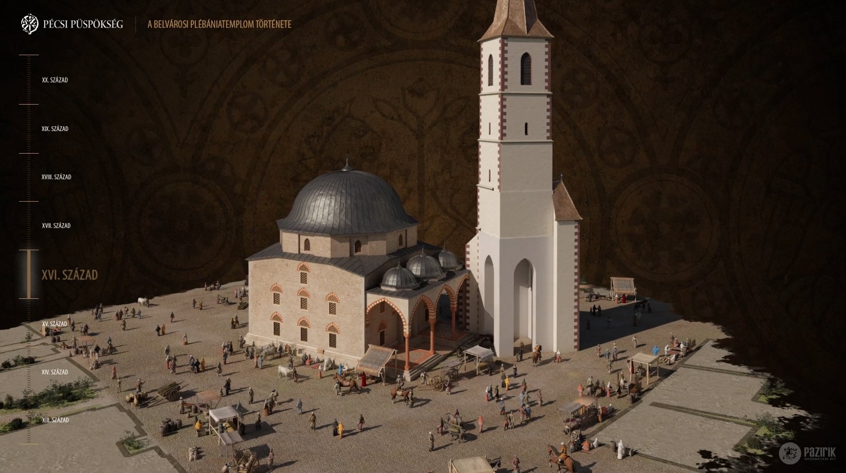
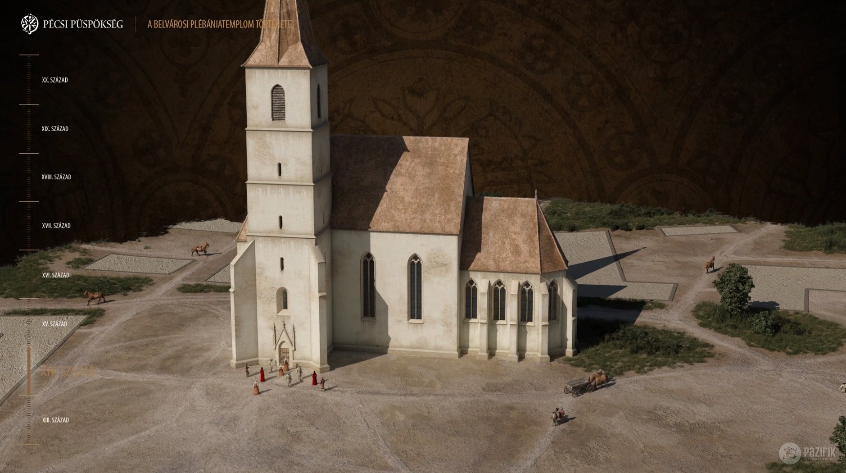
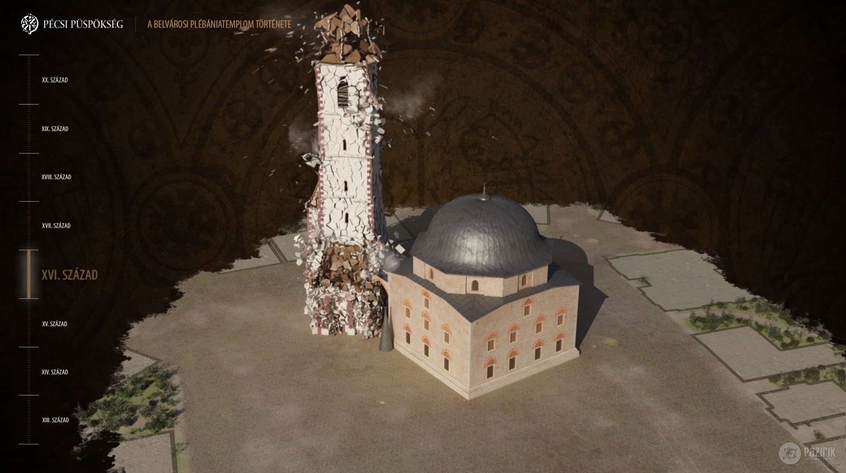
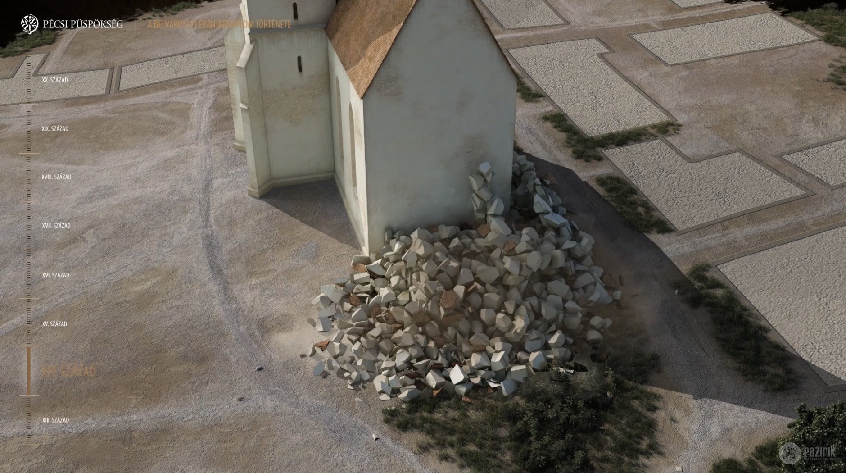
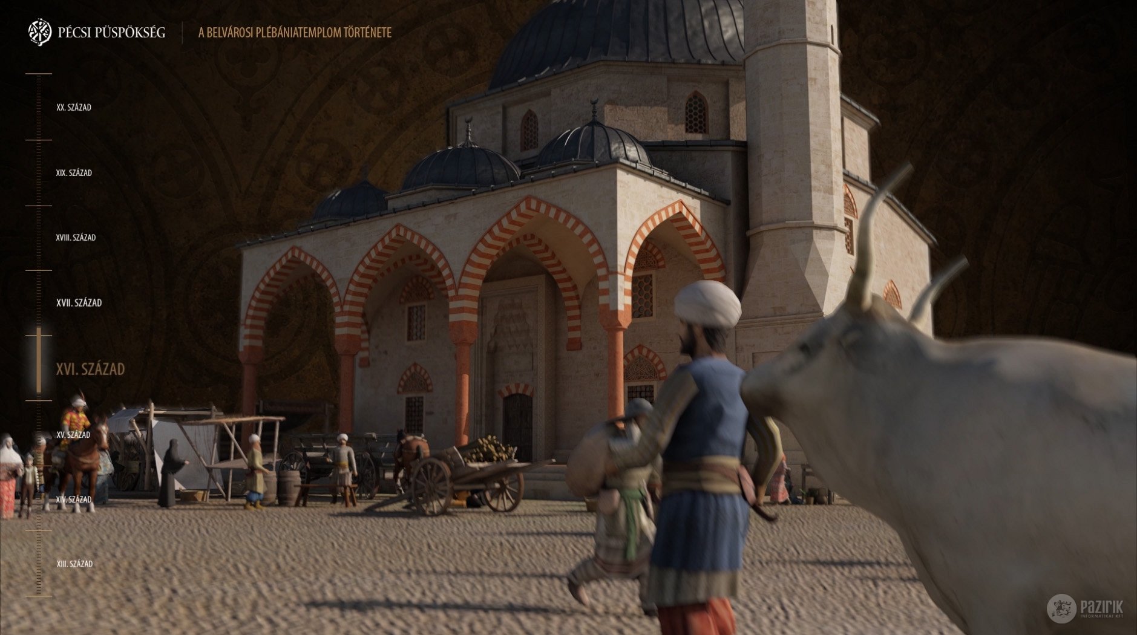
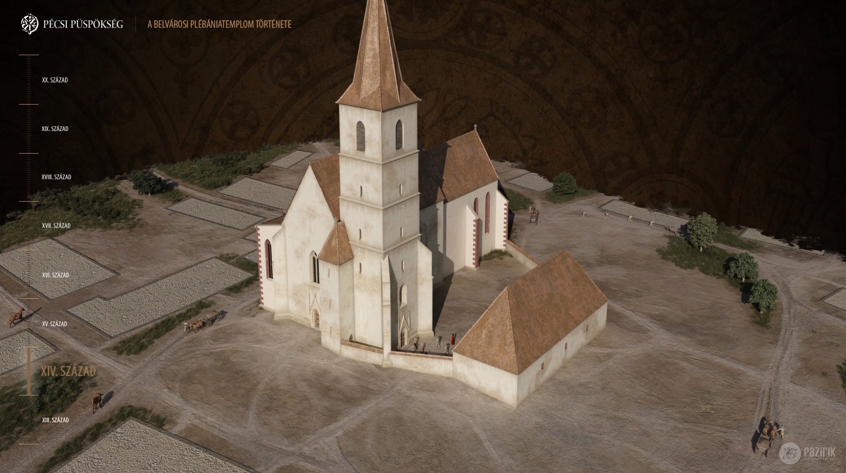
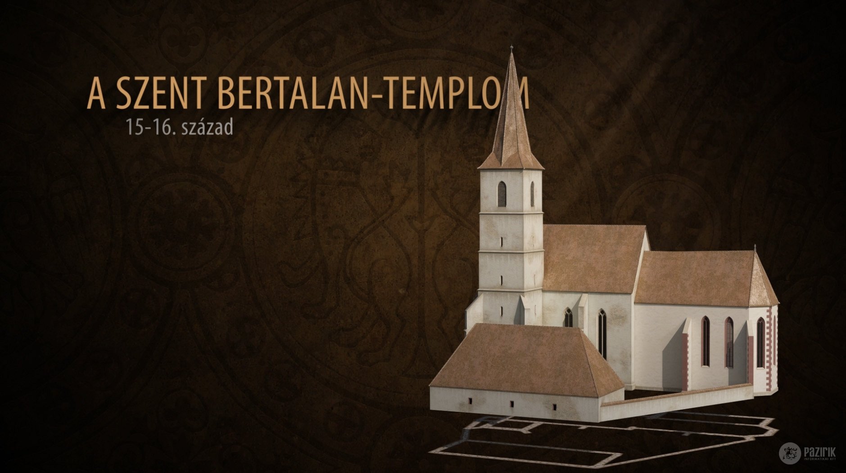
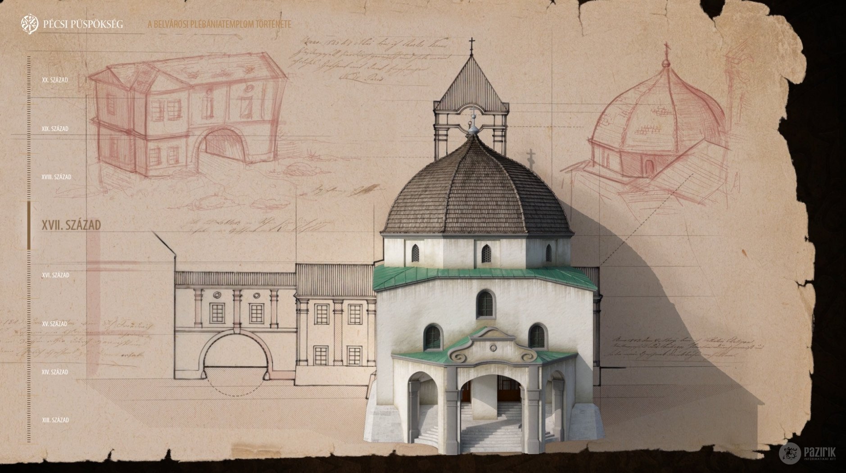
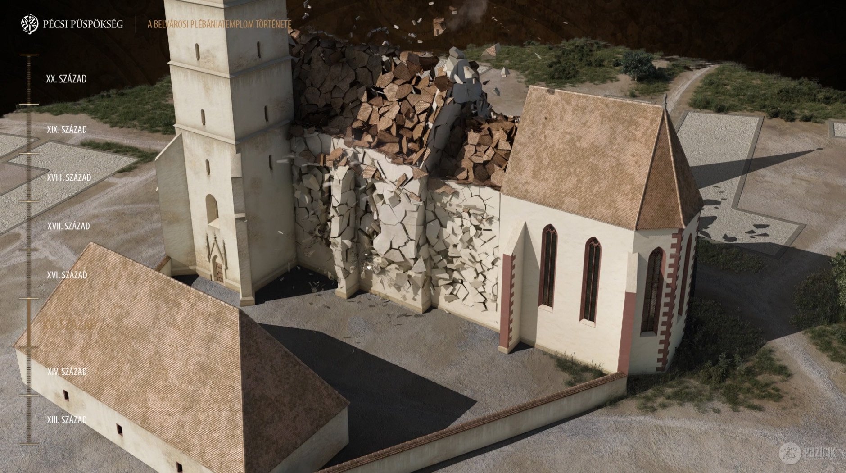
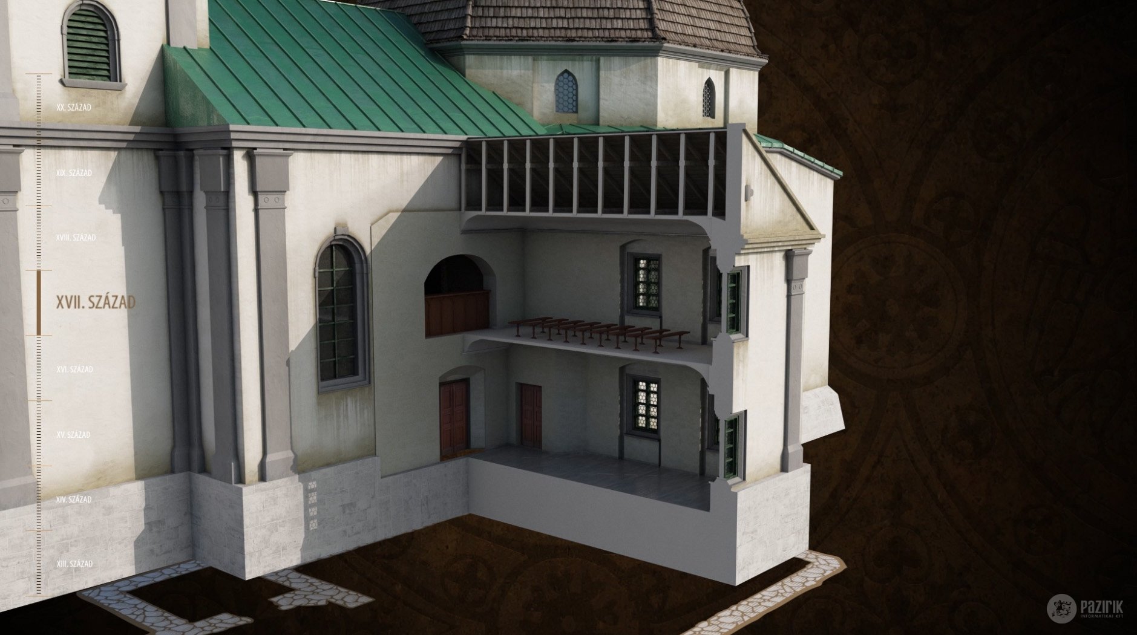
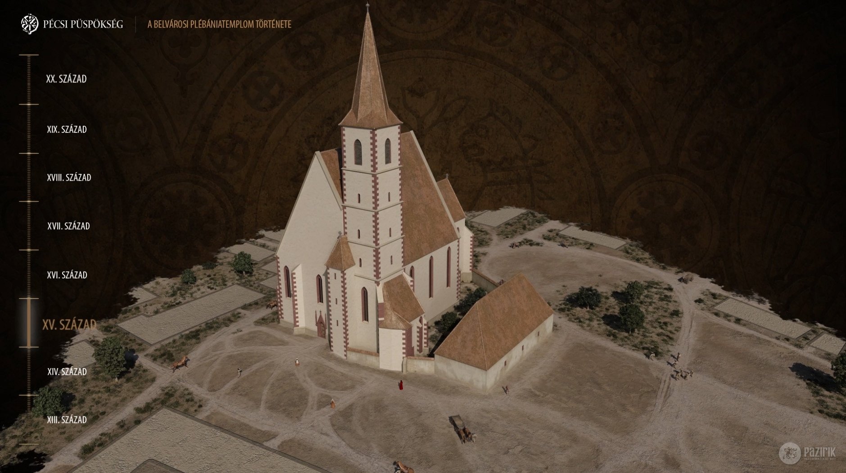
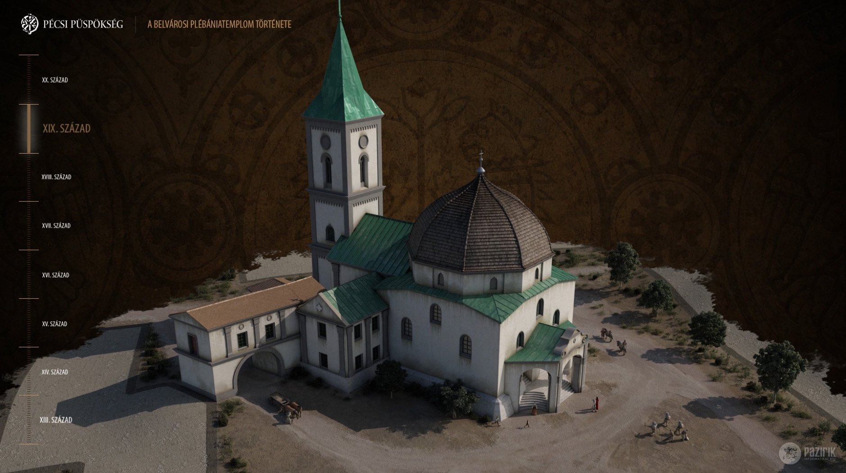
The history of the downtown parish church of Pécs from the 13th century till today
The church which defines the image of the main square of Pécs city, looks back to a very long past. In the Middle Ages this is where the market square was located where Bishop Bartholomew built a parish church for the worship of Saint Bartholomew in the 13th century. In the end of the century the building got run-down, when Palatine Mizse torched the whole town. In place of the very simple, one-nave church with a quadratic apse, a new, gothic style, vaulted and buttressed church was erected. The building was ready in 1335. In the 15th century it was extended with two side-aisles. The Ottoman Turks conquered Pécs in 1543. Gázi Kászim pasha demolished the church already in 1543, and he had a new mosque built from its stones in its place, which still can be seen in our time. The church was fully built till 1546. In 1686 Pécs was liberated along with the country by the armies of the Emperor. The djami (Turkish mosque) was given to the Jesuits, who gradually transformed it into a catholic church. In 1754 along the plans of Jesuit father Prokopius Schlick the whole interior was transformed, and in the same year John Neff reinforced the dome, which got into a very weak condition by that time. A chancel arch was opened at the former entrance from which a sanctum opened, on its two sides the sacristy and the Saint Louis side-chapel stood. Behind it a short baroque bell-tower was erected with an onion dome. Later the Cistercian monks arriving into town took possession of the church, which was renovated in 1823. After the renovation the church was offered to Gyertyaszentelő Boldogasszony (Woodchuck day saint) in 1829. The neo-renaissance tower and also the same style dome and tambour was built between 1899 and 1906. The reconstruction of the original state of the djami (Turkish mosque) started till the 1930s, as the former baroque and historicist transformations totally twisted the original character of the building. The monument restoration plans were designed by Gyula Gosztonyi. The tambour only received its original form in the 1960s during the restoration works of Andor Nendtvich between 1960 and 1965, also the dome was restored to its original half spherical from. A tender was released for the extension of the church which was won by Nándor Körmendy, so it was extended towards the North in modern style between 1939 and 1940. Our 3D reconstructions about the different states of the building can be observed on the location in a short film.
