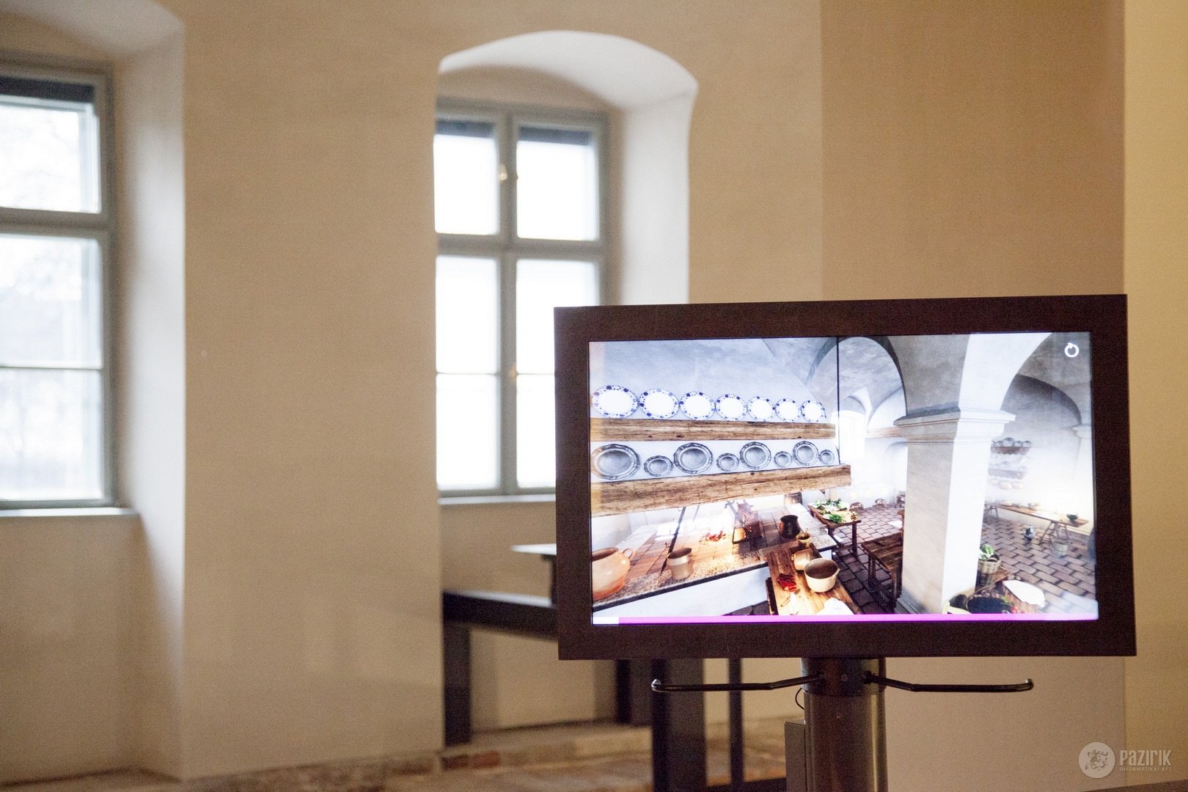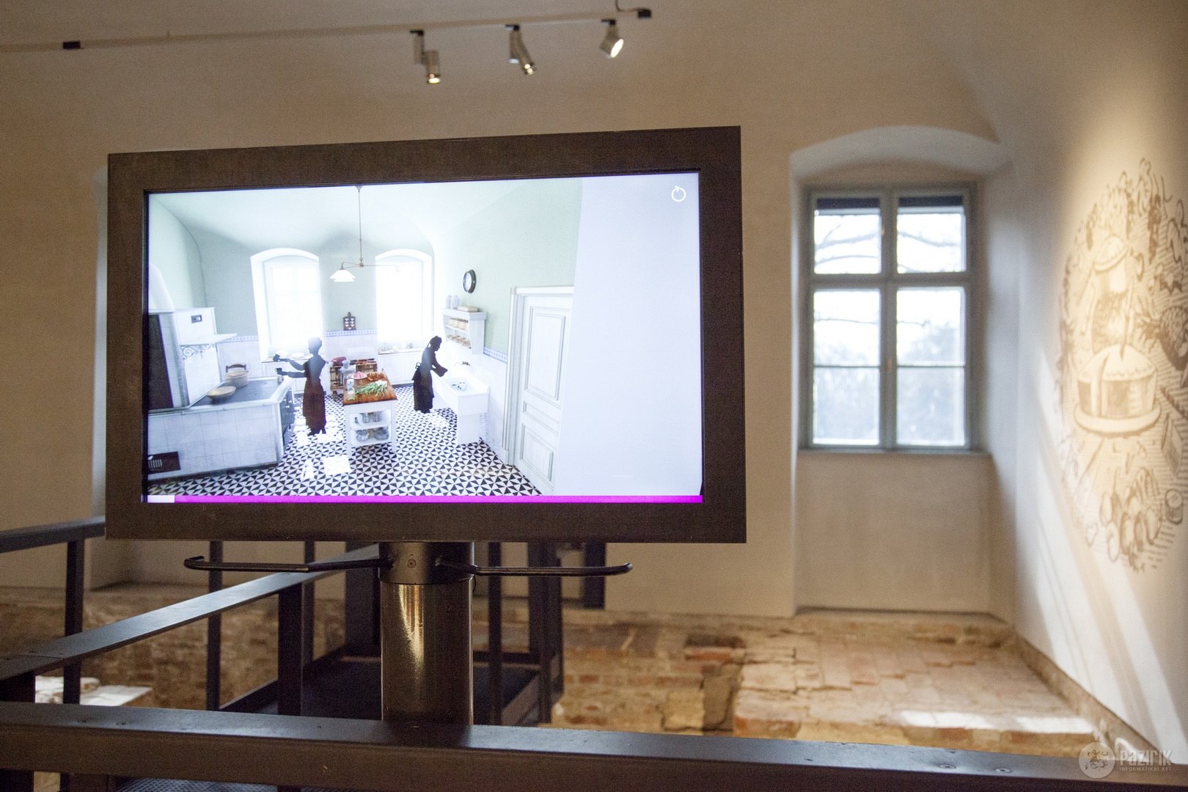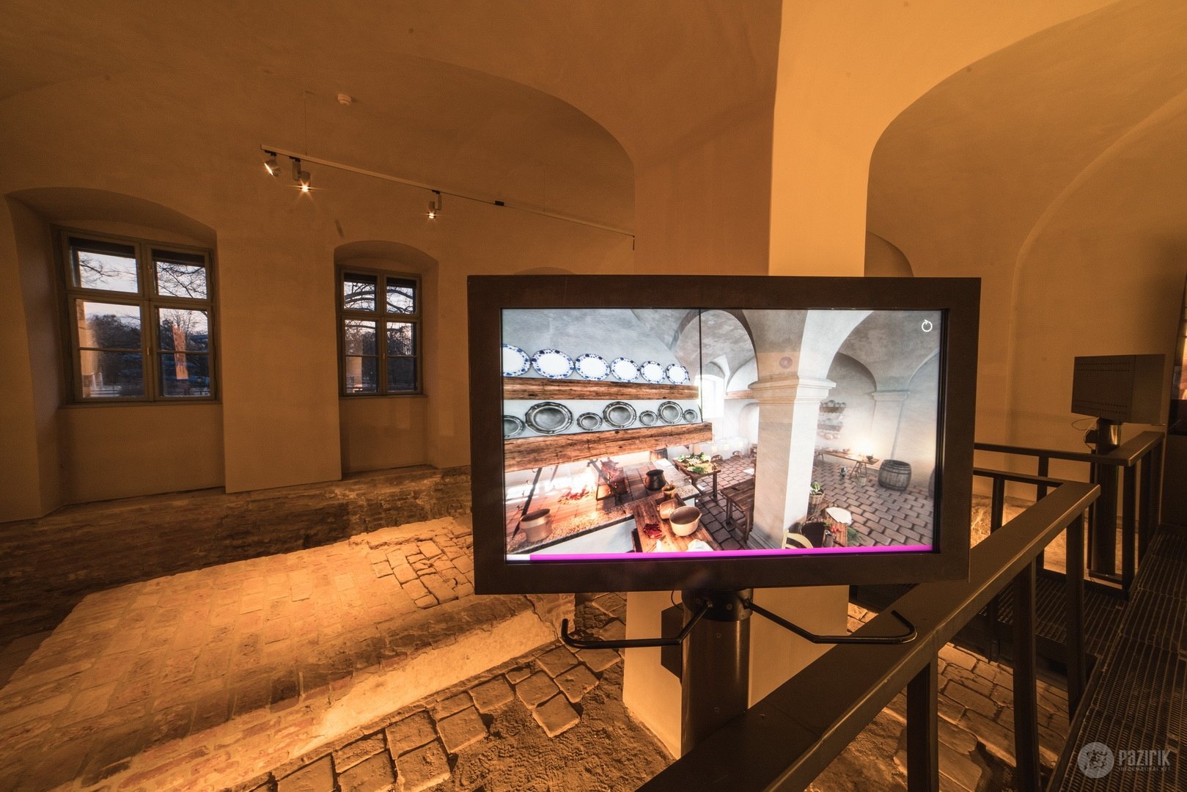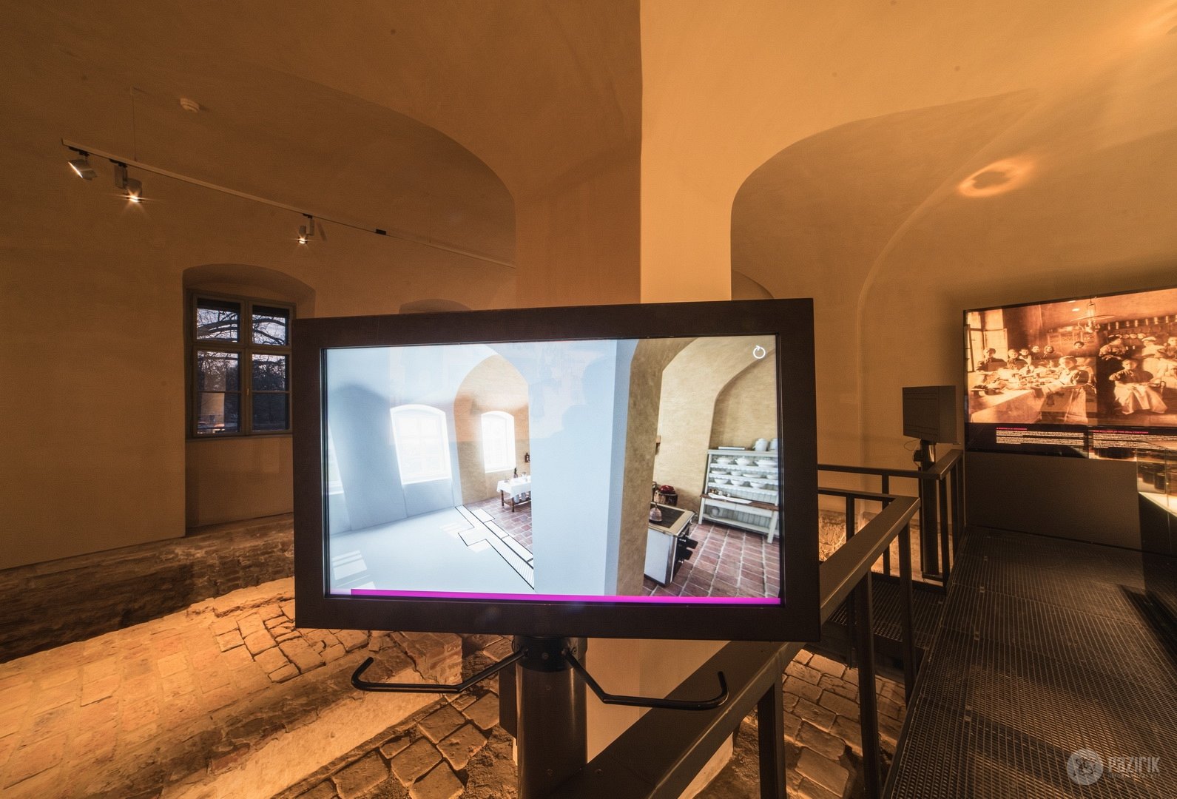



Kitchen of the Almásy-residence at Gyula
In the heart of the Hungarian Kingdom, the wayfarer who arrived into the city of Gyula laying on the banks of the White-Körös river was welcomed by a fabled environment nearly 300 years ago already: the medieval castle and the residence built adjacent to it didn’t enchant only the rich, the barons and kings with their picturesque park and the island fortress composed by the waters surrounding them. The first real talent who has created something permanent as the head palatine of the castle county was George John Harruckern, who had a comfortable, high roofed residence built with an oblong layout on the area of the outdated medieval castle, which he inhabited when he visited his estates. The middle section of the main wing in the present-day residence has been built 20 years later, around 1740. The simple exterior of the residence hid a lavish interior, and also its surroundings have been cosmeticized: the ramparts of the former outer castle have been demolished, a storey has been built on top of the Ottoman era castle gate, while its roof has been crowned with a baroque ornament. Around 1766 a glorious and togated castle was born in the style of the era for the order of Francis Harruckern. The residence has been extended by street level side wings, its height has been raised, and it received a delicate indoors buildup. The residence had its long golden age under the lives of Joseph Weckheim and his wife. After their deaths the building laid dormant for a decade, until 1902, when thanks to the inheritors the count residence was again loud of children. Dénes Almásy lived here the out-of-the-common life of aristocrats with his wife and six children. The residence has been extended with a historicist and neo-baroque style expansion satisfying the needs of the populous family, piecing it out with four rooms at both ends of the upstairs storey. The residence has been locked down in the beginning of the 1930s, and the family moved to the “little castle” created from the side wing of the building. The glorious story of the residence has come to an end with the death of Dénes Almásy in 1940. During the war the locks have been broken by unknown people, and the building has been looted. Later the residence got to be a state property, first a technical training school, then a resident nursery operated in it. Its adverse fate ended definitively in 2014-15, after the baronial residence has been revived in the frame of a successful EU touristic enticement development tender.
We have created the theoretical reconstruction pictures needed for the spherical panorama application presenting 3 historic periods of the excavated kitchen in the residence for the Almásy-castle Visitor Center.

